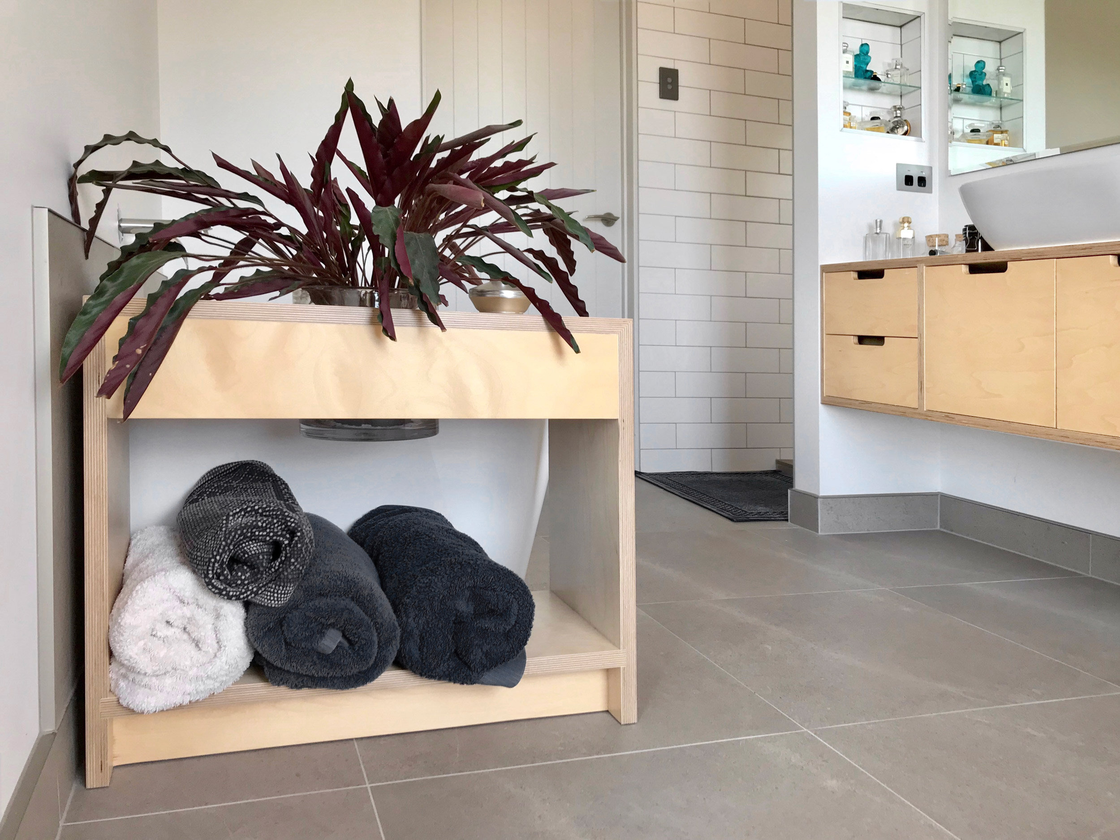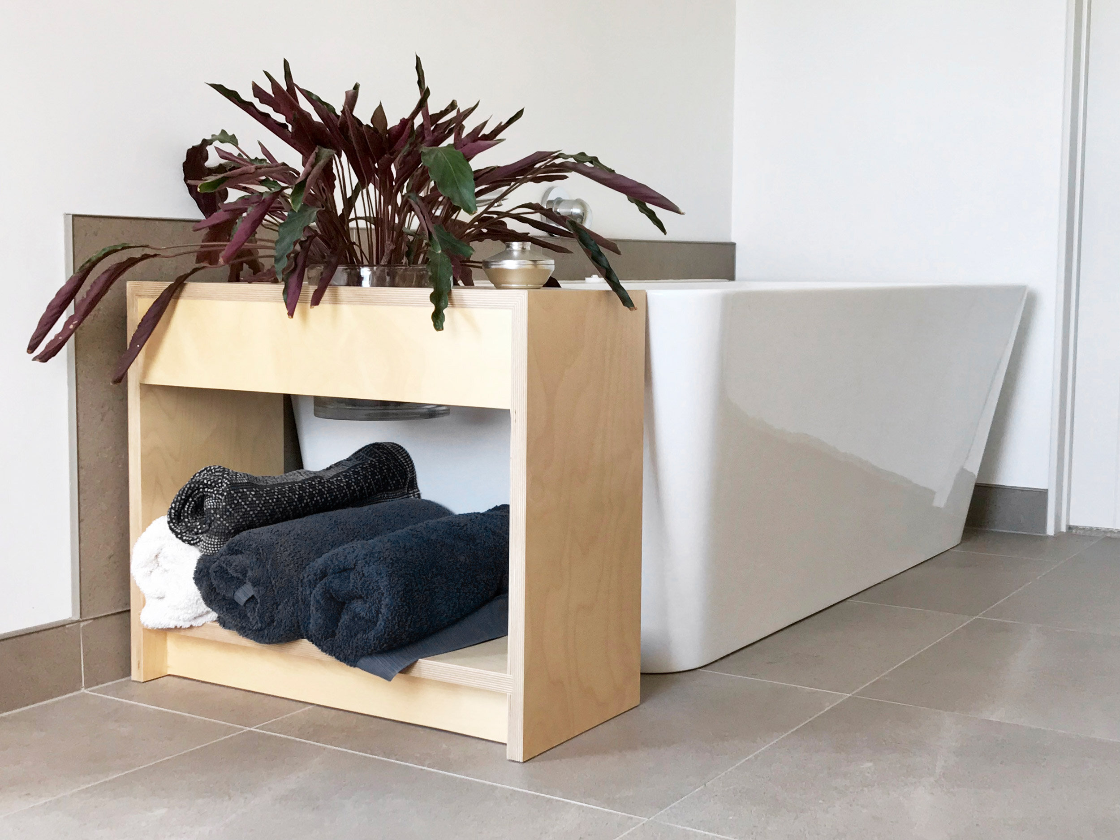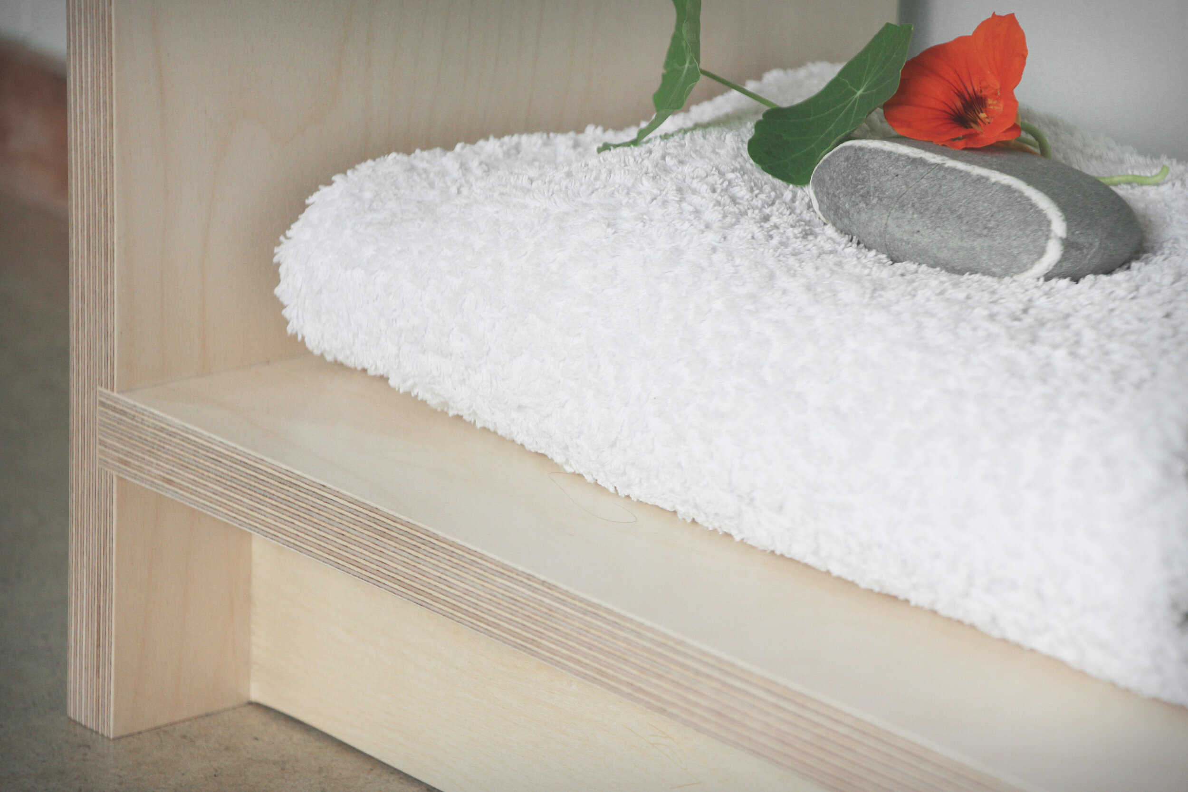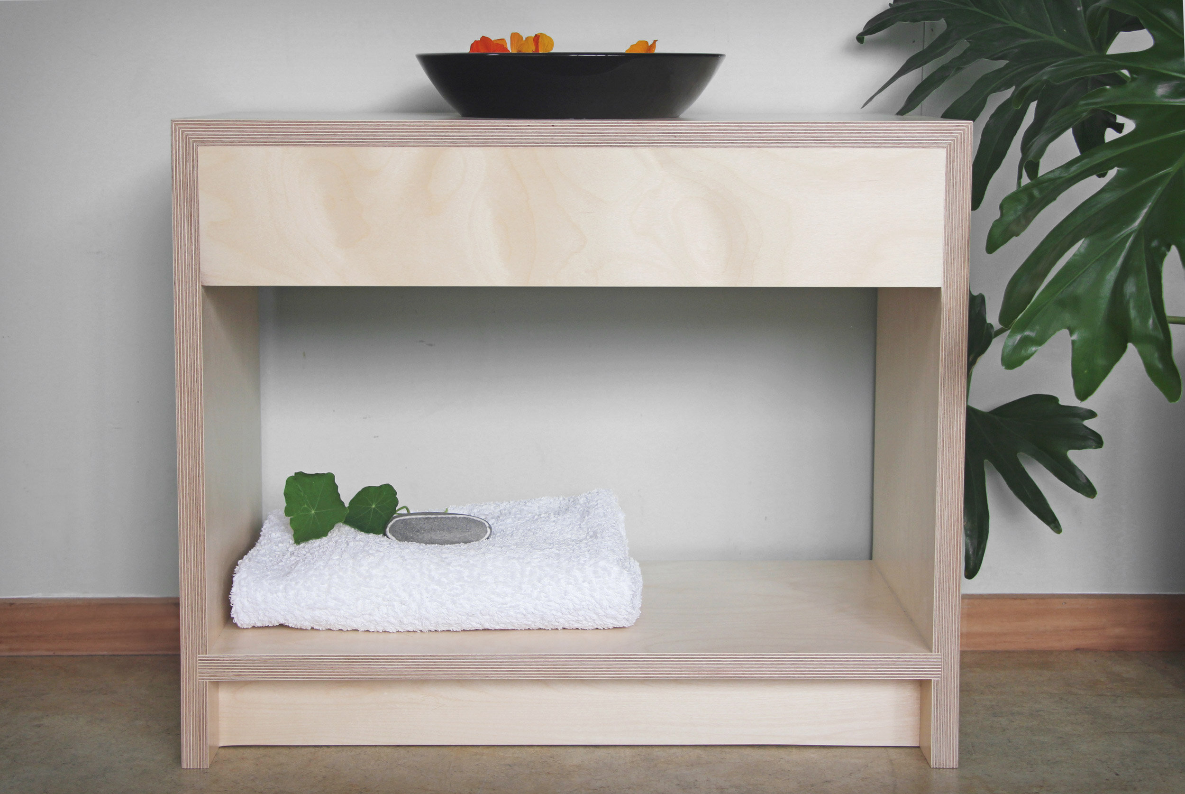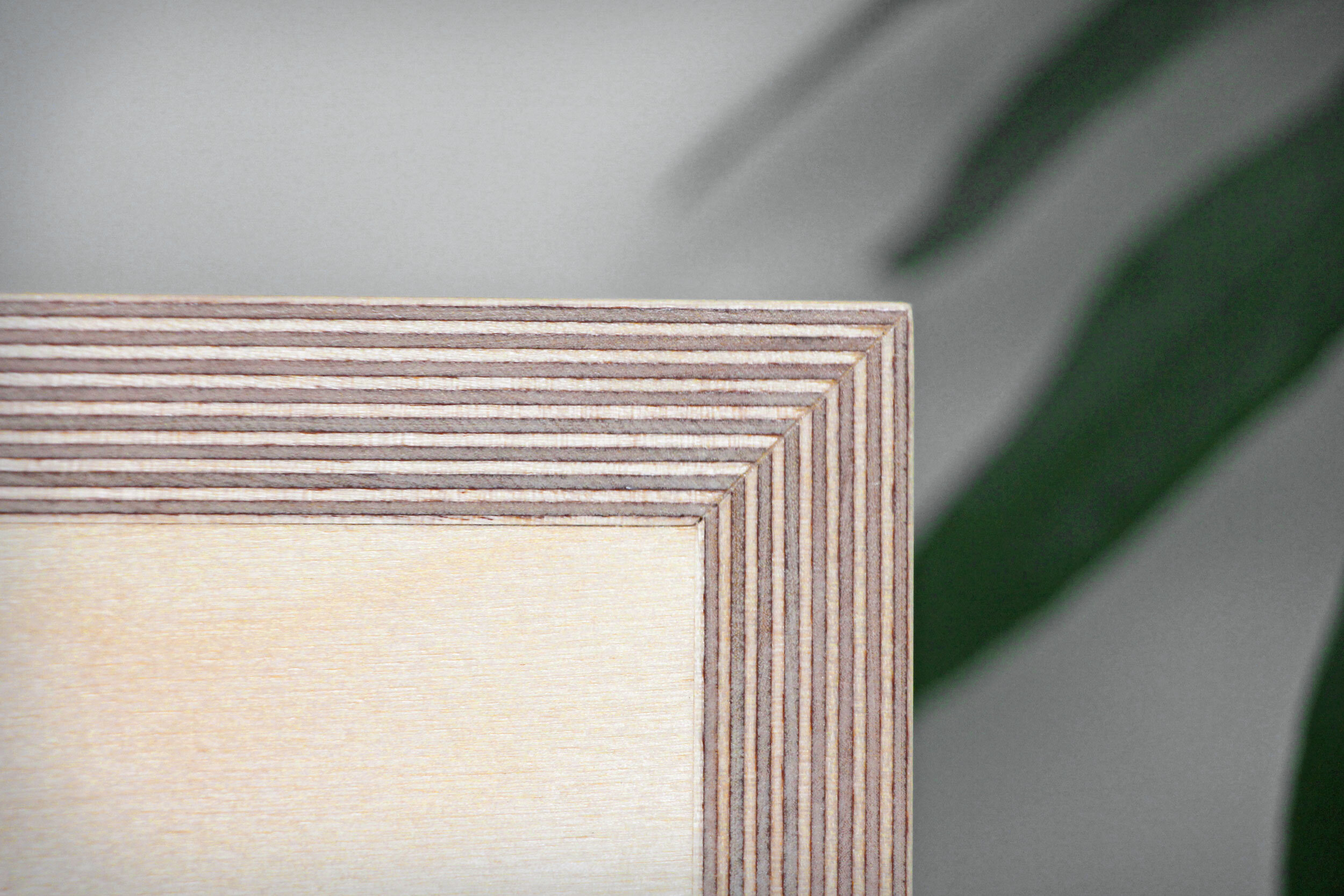Our clients love a mix of retro and modern design. The brief was to design and build a kitchen with a fresh and natural look that allows for two people ‘in action’ in their small kitchen space.
During the renovation process of this batch in Raglan, a part of a balcony was enclosed to become the new kitchen. As a result, the distance between the two side walls was narrower than ‘normal’ for a U-shaped kitchen.
The solution was to make right-hand side cabinets less deep than your standard size cabinets so that the couple had enough space in the middle to cook and prep food together.
Our clients chose a combination of NZ Pine plywood with a granite benchtop. The handle-free, tip-on opening fronts and the visible plywood end-grain give this kitchen design a clean and tidy aesthetic while the tone and grain of the whitewashed plywood add warmth a texture.
A large, ceiling-high pantry with pull-out drawers provides a whole lot of storage for all those groceries.









