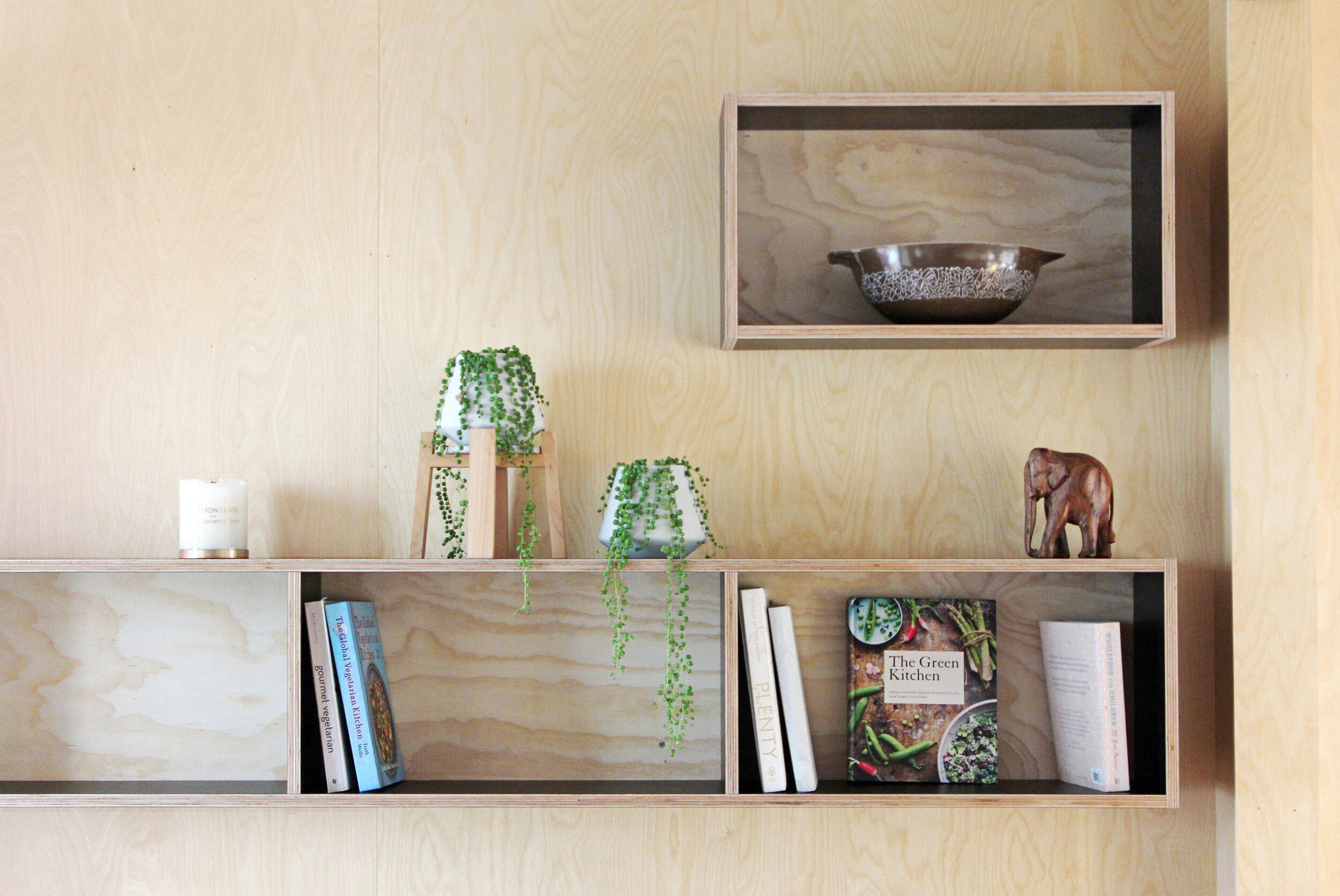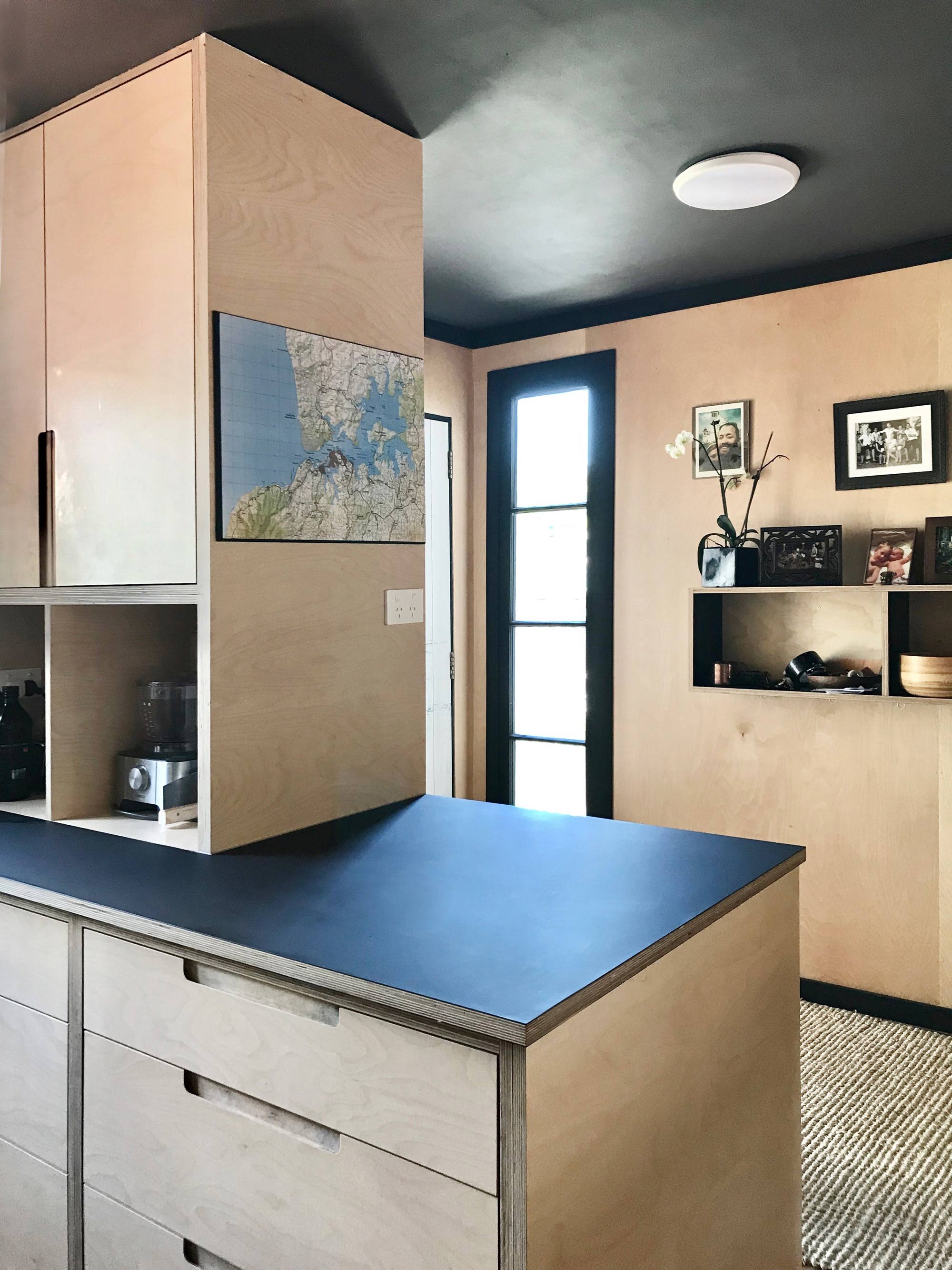This kitchen project was quite complex and involved finding a solution for the entry area, the dining room and the kitchen. Multifunctional with loads of storage - this was the motto of this unique eco plywood kitchen for a busy family.
The ceiling-high cabinet elements provide a lot of storage. A double-sided patry unit offers spaces for all those containers and cans for a big family. It also acts as a shoe shelf in the entry area and separates the entry from the kitchen.
In the background, a long shelving unit forms a visual connection between entry ’corridor’ and kitchen space.
The new island with sink has a breakfast bar area. The top is made of Rimu which is oiled with a natural oil-wax. Before the renovation, a wall used to separate the spaces. Taking this wall out has made a huge difference to the look and feel of our client’s home. it's so much lighter and more open.
Using every little inch in this kitchen- even the space around the inbuilt rangehood has been used to provide a little bit of storage. finding clever solutions for as much storage as possible in a small space was key in this kitchen renovation project.
And how gorgeous are these turquoise-blue tiles? Tiles are such a great way of adding colour and a certain style to your kitchen. The tiles in the photo are handmade, which makes them so unique.
The kitchen and new wall lining are birch plywood.










