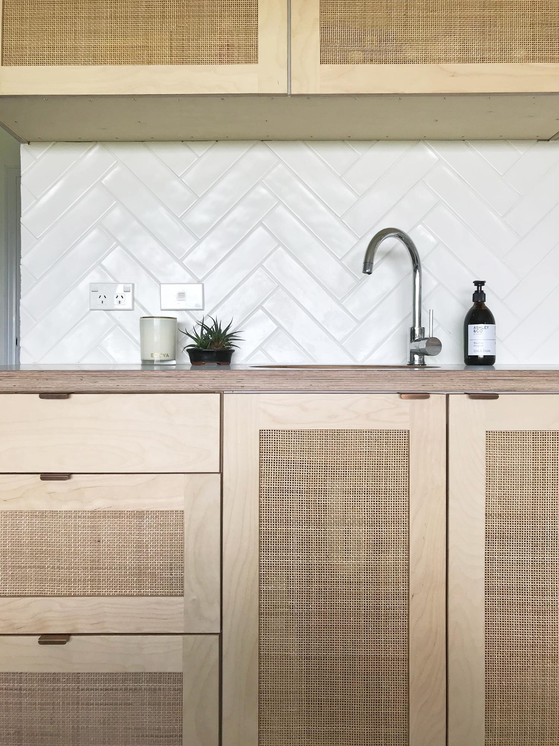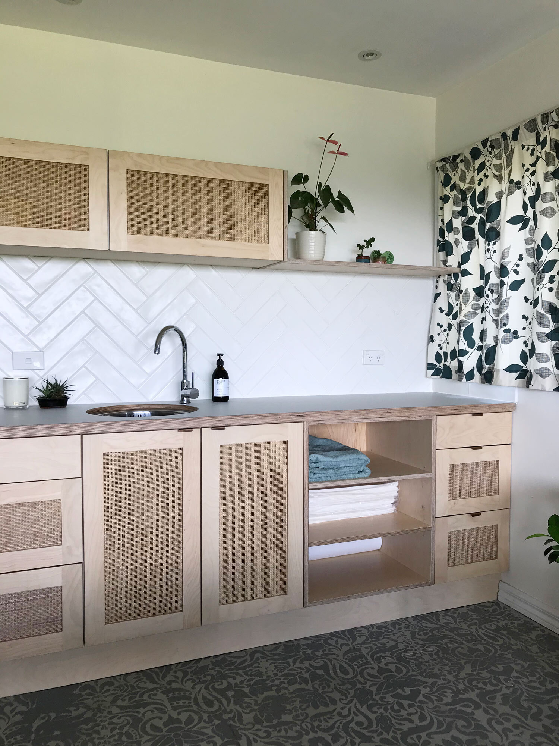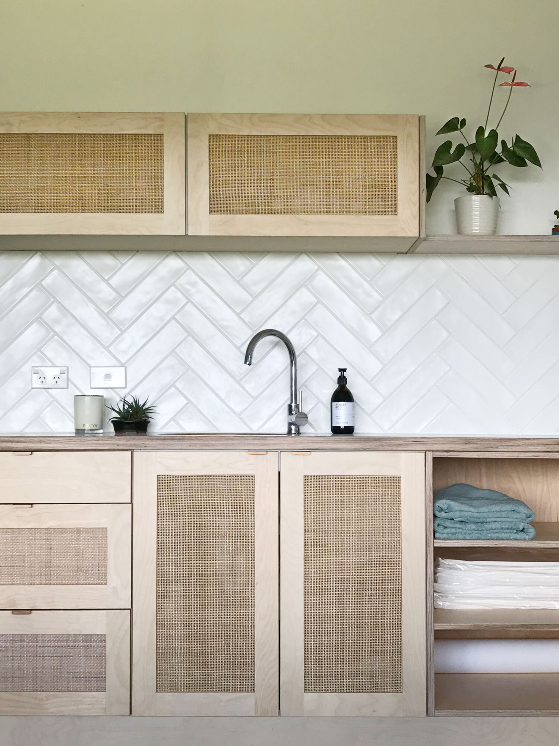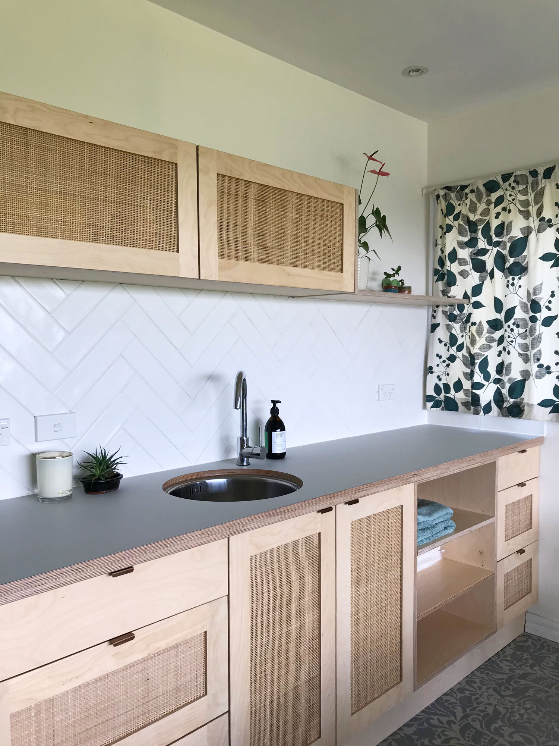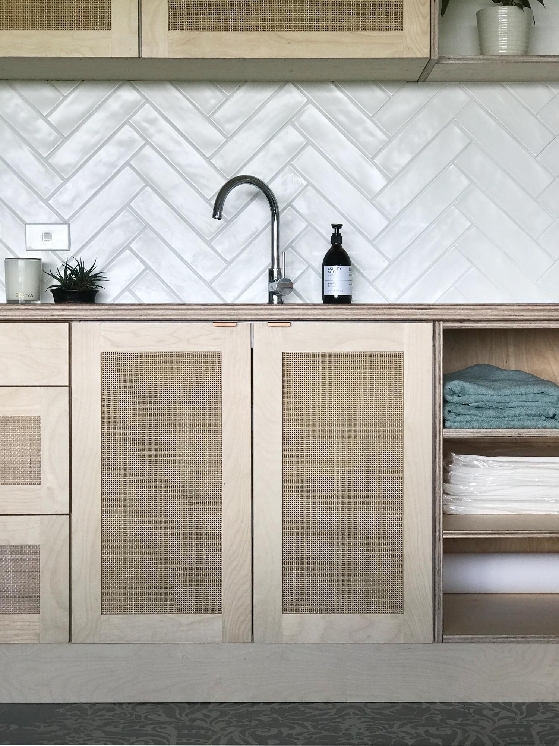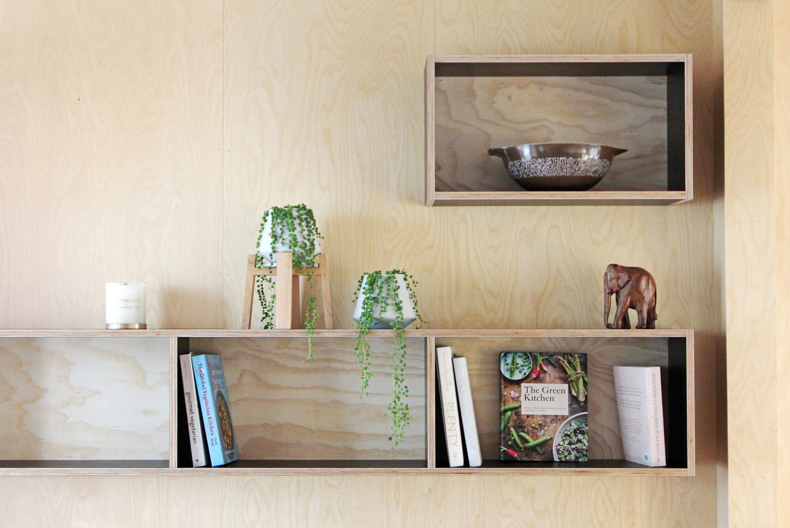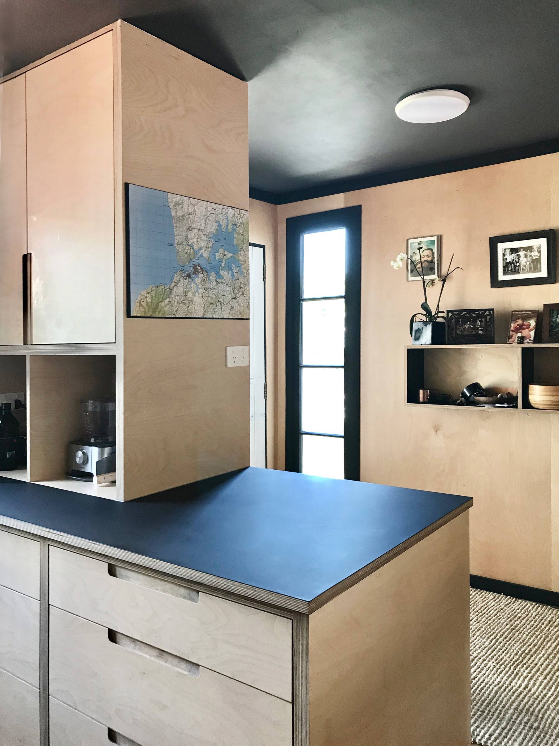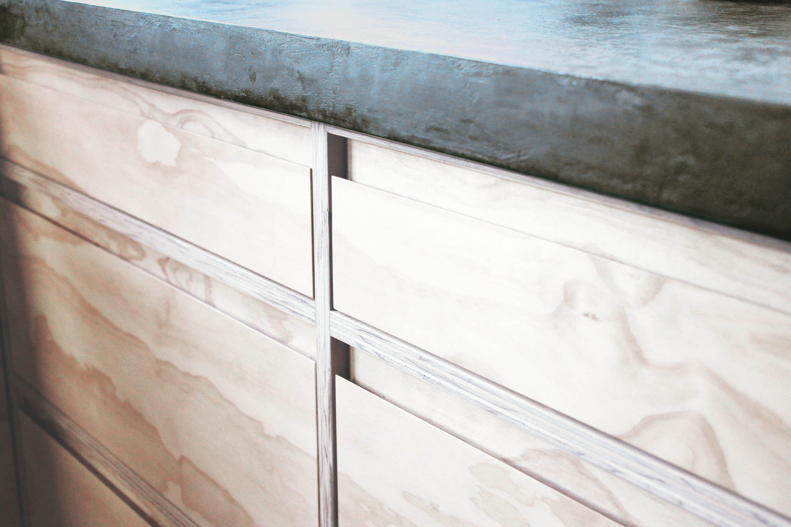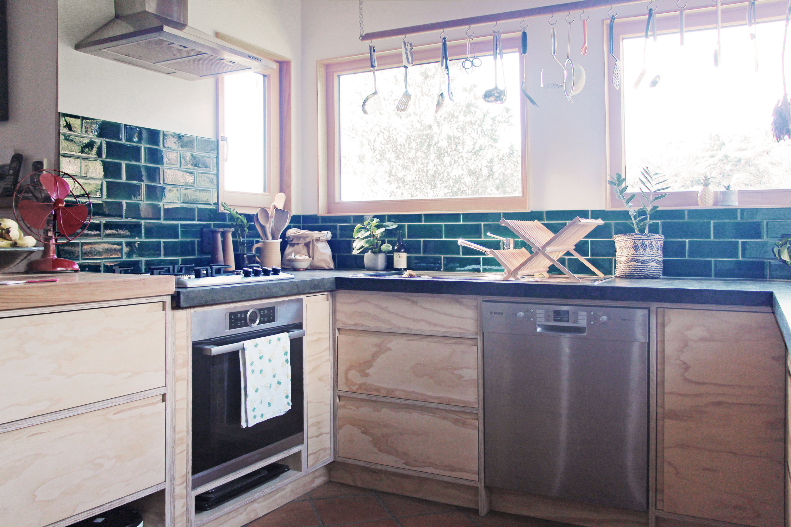Our client came to us with a small little space that needed a fresh and elegant little kitchen. We love working with all types of design requests, big or small. Our solution was this relaxed rattan kitchenette.
We have drawn inspiration from our seaside location to craft a classic and elegant kitchen with beach vibes. Functionality is always crucial so plenty of storage was built in. The space is part of the ground level of a taller building, and we didn’t want to close the kitchen in with dark imposing cabinets. Instead, we have kept the design light, floating, with the illusion of space.
Birch plywood cabinets, with a durable Birch bench top all work with the intricate woven rattan. The white herringbone tiles provide the final textural touch.

