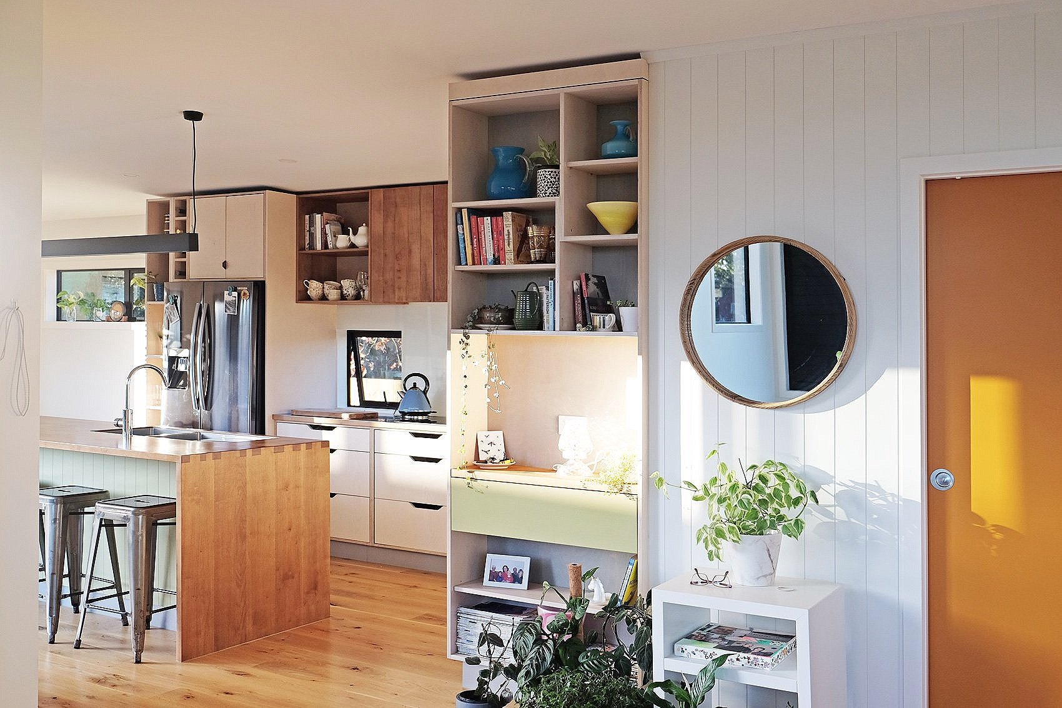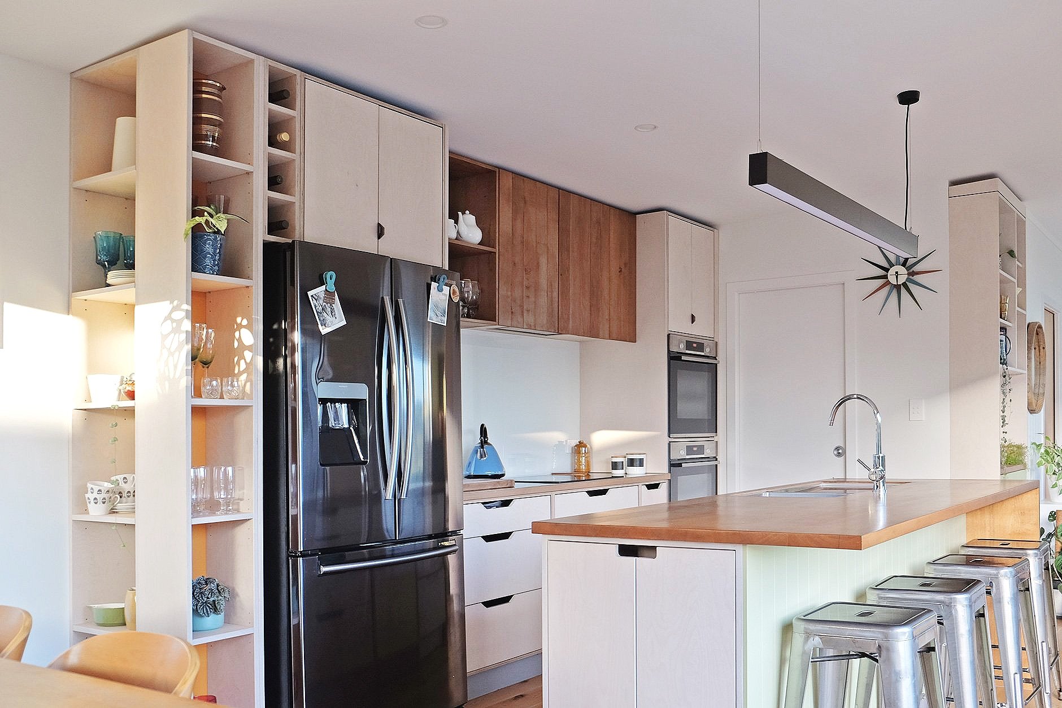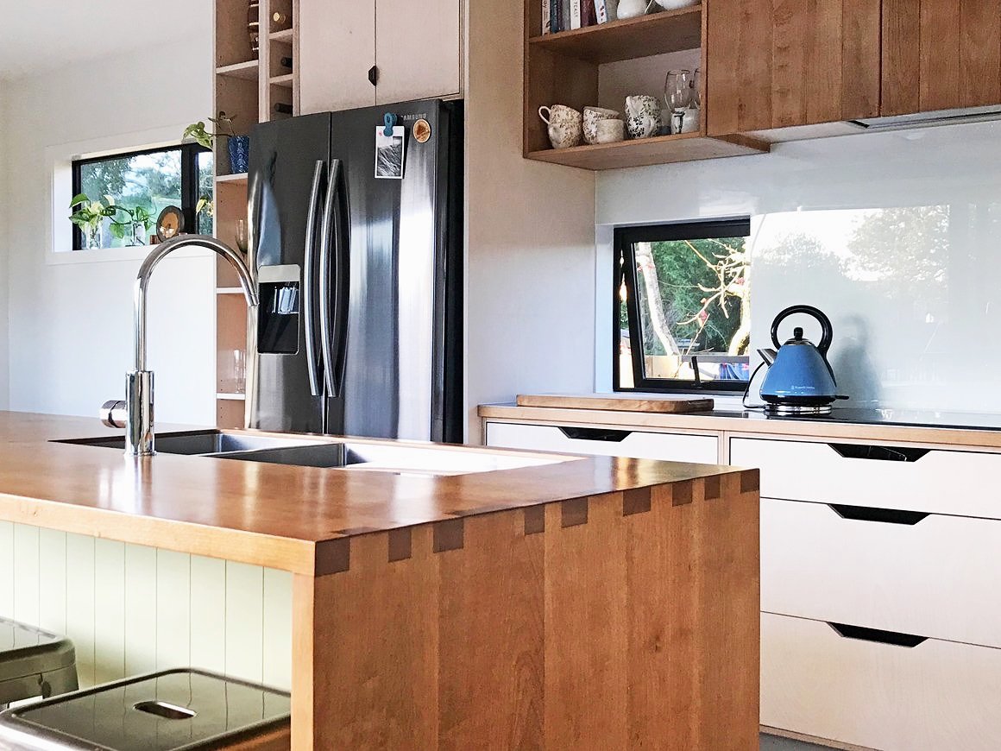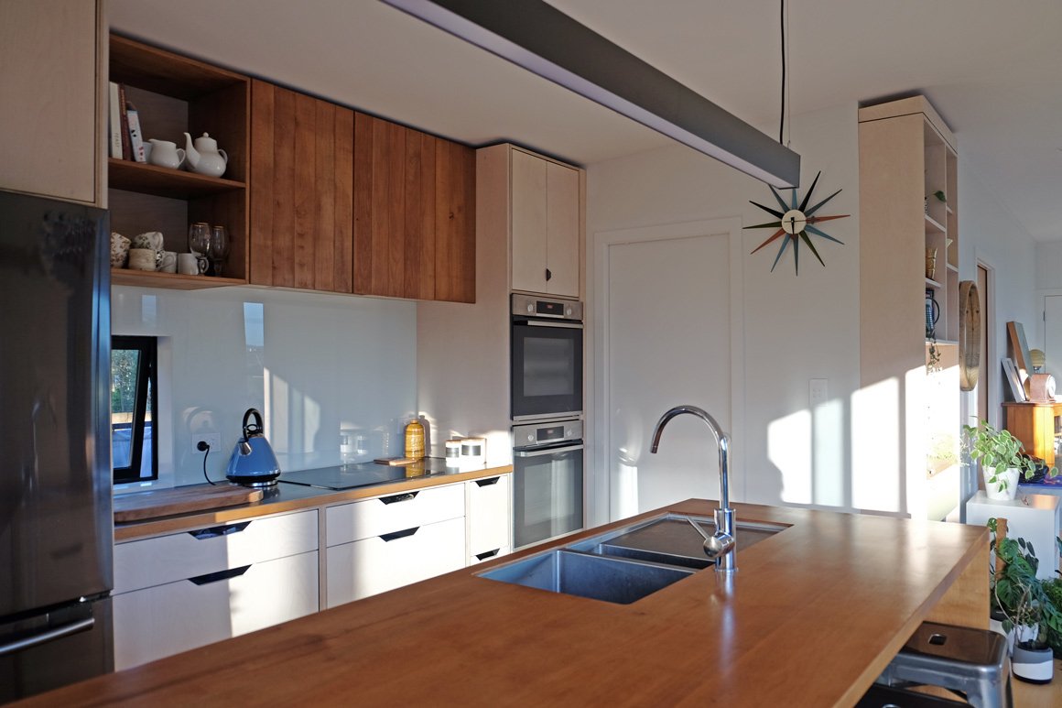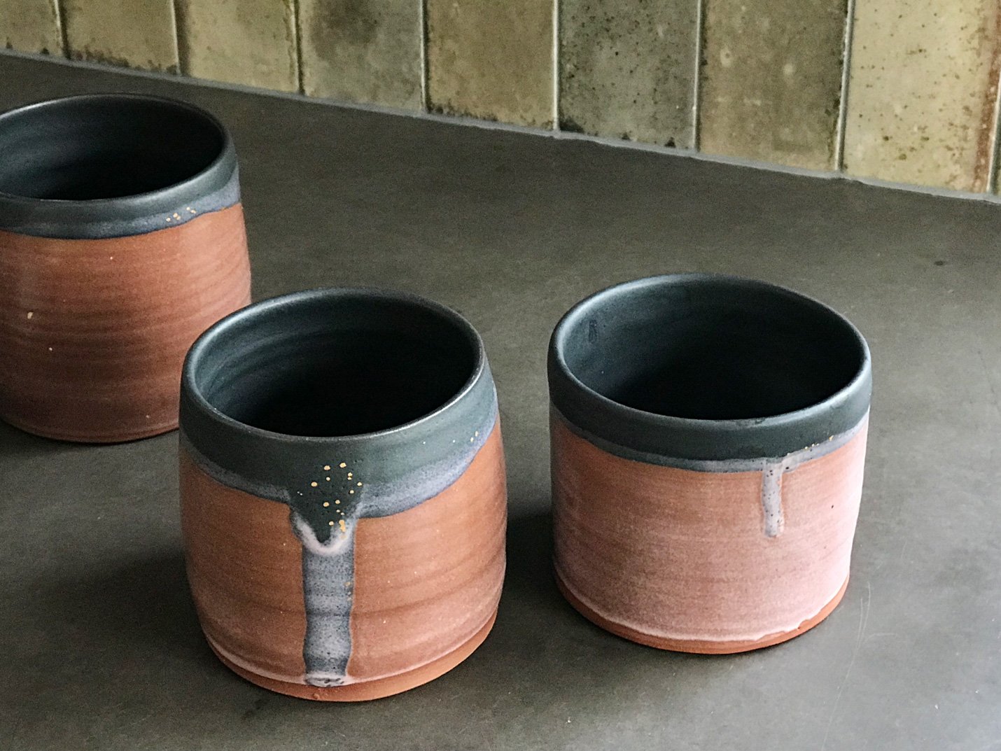When our client approached us, her vision for the kitchen was clear - a space that would be practical for her busy daily life with kids, constructed with good quality materials, and above all, inspiring, warm, and fun.
Together with her, we designed a kitchen that has a designated place for everything, from plates, glasses, and cutlery to essential appliances. A small pantry with ceiling-high shelving caters to her storage needs, providing ample space for food items and additional kitchen appliances.
We introduced open shelving and pops of colour. These elements not only allow our client to showcase her cherished vintage pieces and beloved plants but also infuse the kitchen with a playful atmosphere that truly resonates with her vision.
In the entry area, we installed a tall shelf extending from floor to ceiling, offering a convenient spot for everyday essentials like keys and phones. A small drawer with a wooden top keeps things organised, providing immediate storage. A charming vintage lamp illuminates the space during evening hours, creating a warm and welcoming atmosphere.
To add warmth and character, we used native Tawa timber for the benchtops and overhead cabinets. The finger joint edge detail on the kitchen benchtop served as an extra design feature, which our client loves, adding a touch of uniqueness and charm to the overall aesthetic. The cooktop site features a stainless steel benchtop with a Tawa edge.
In the end, we were able to create a practical, high-quality kitchen that not only caters to our client's daily needs but also serves as a space that inspires, uplifts, and brings joy to her and her family.


