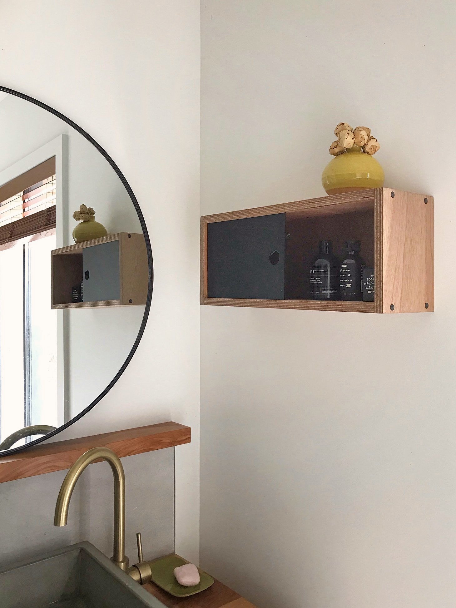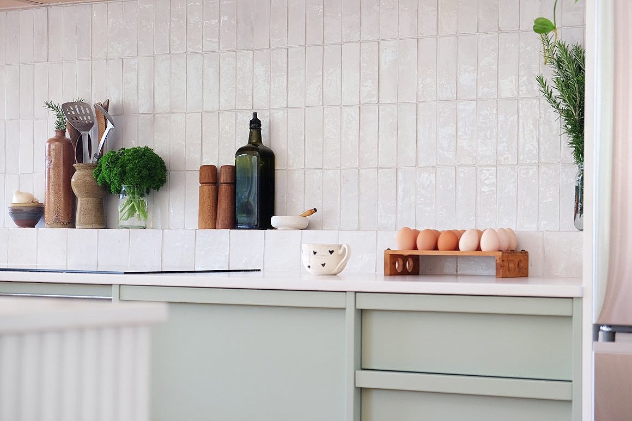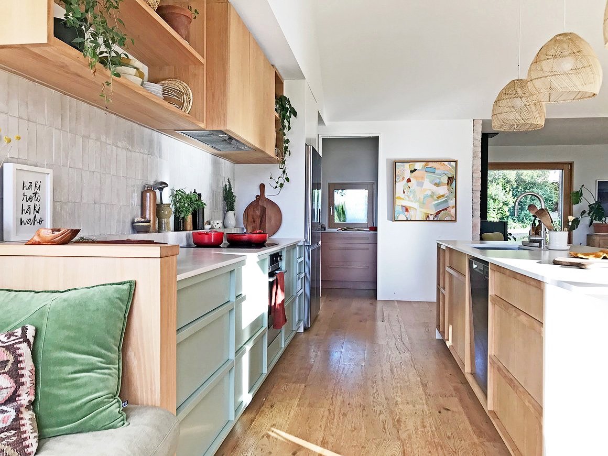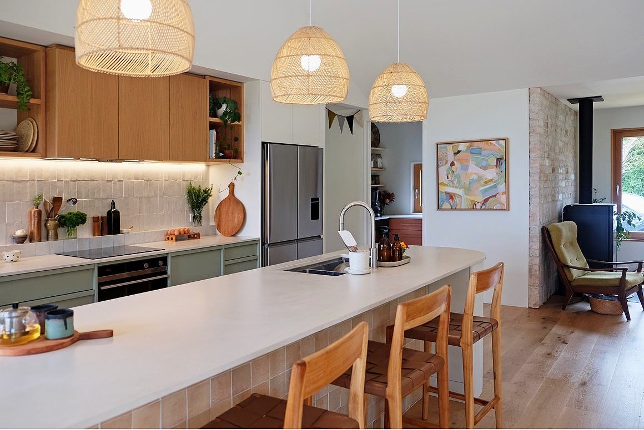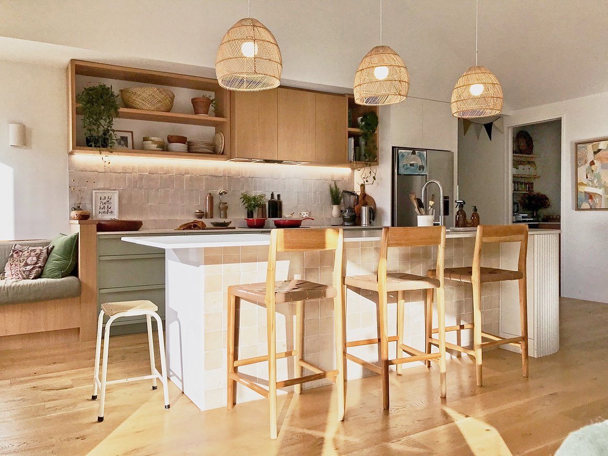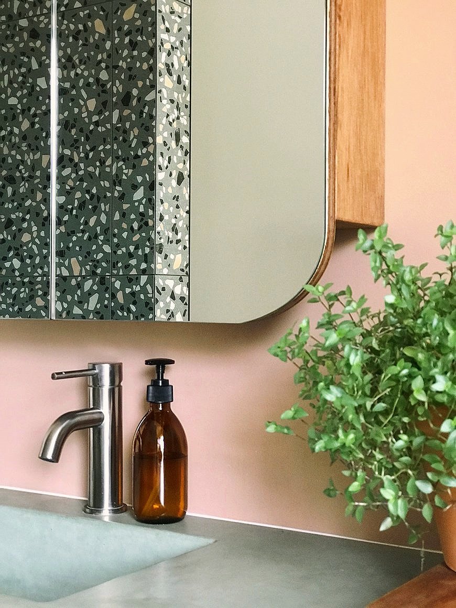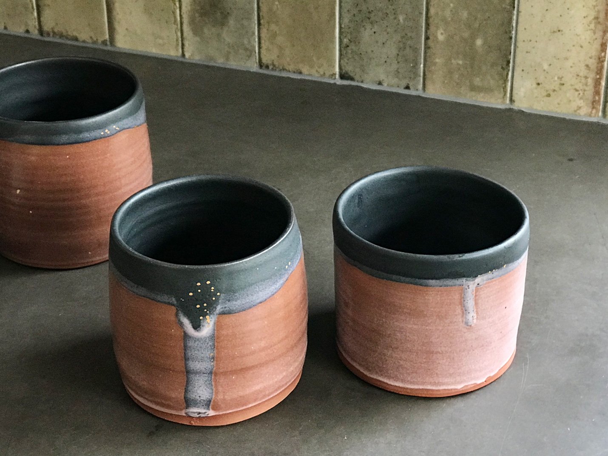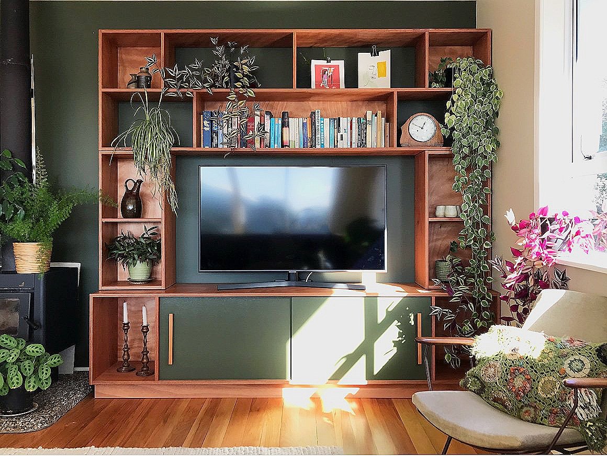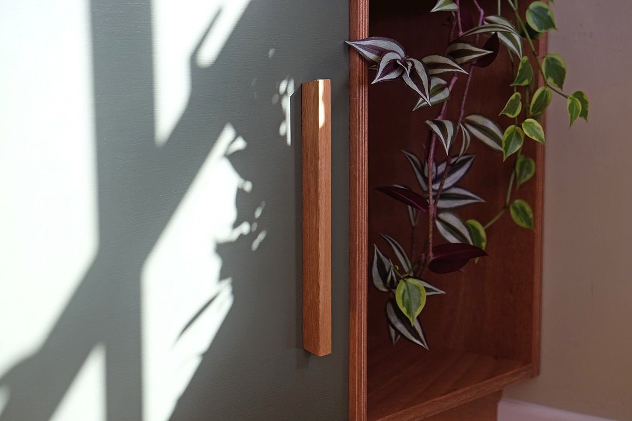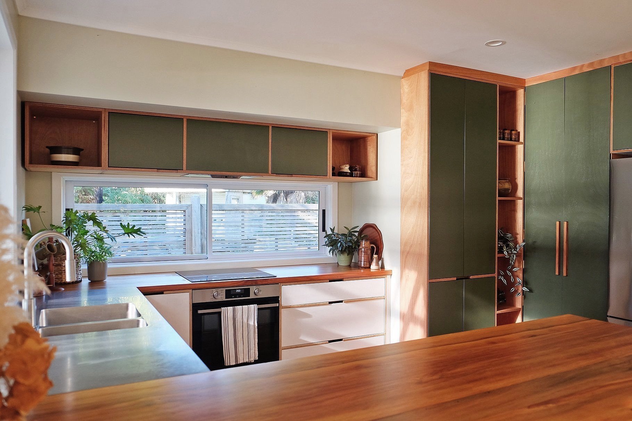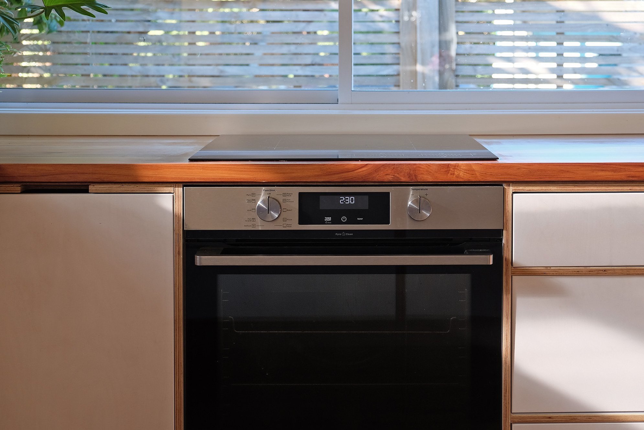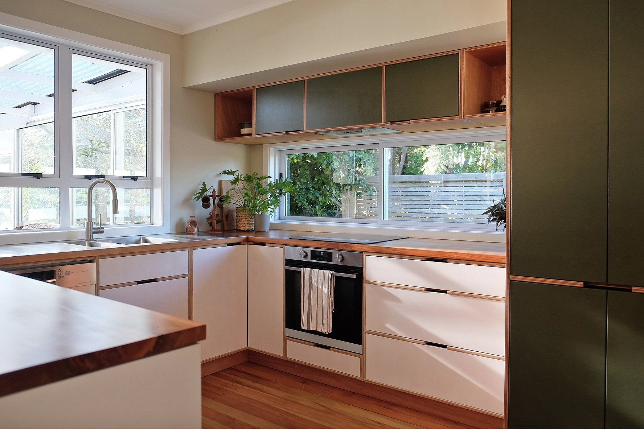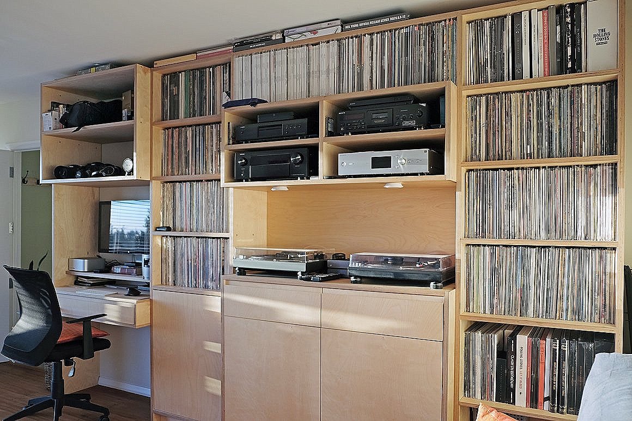Our client asked us to create a bathroom design with a natural vibe. Inspired by the beautiful olive green tiles she found, we developed a colour concept around them.
For the vanity, we opted for warm timber tones combined with rattan, creating a natural and tropical feel. To add a touch of contrast, we incorporated a black frame for the sliding door. A handmade concrete basin became the centrepiece of the design, grounding the overall aesthetic, while the brass tap and handle added a touch of luxury.
To maximise storage for smaller items like face creams and oils, we added a matching shelf with a sliding door.
The final element that completed the tropical ambience was the use of tropical wallpaper in the background, tying all the design elements together.





