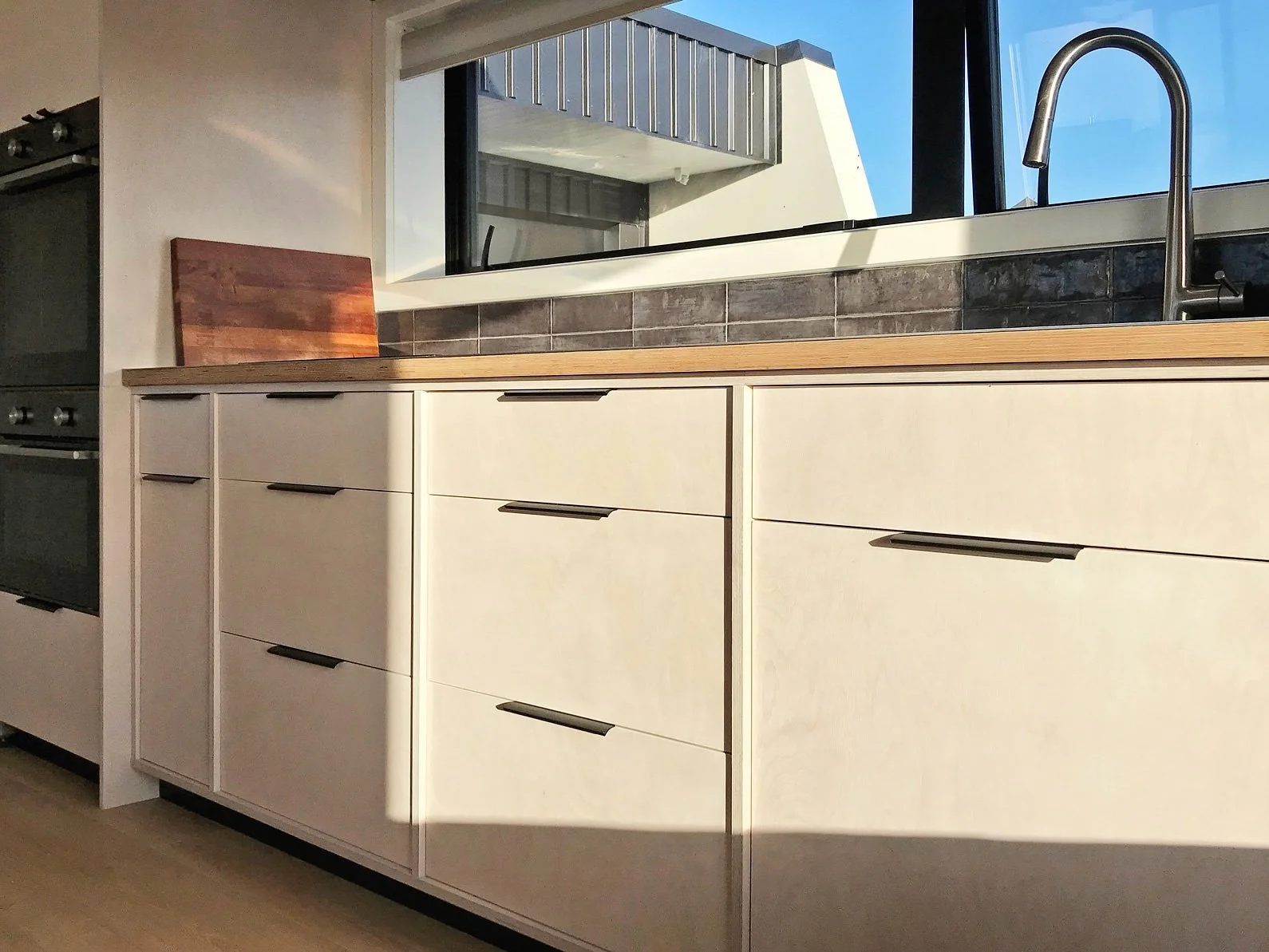A MODERN KITCHEN IN WHITE AND BLACK
This new house is located in the newly developed area of Rangitahi in Raglan. It showcases a beautiful design that features a mostly black exterior, with a contemporary and modern aesthetic.
Inside, the interior is bright and light, featuring an open-plan layout that seamlessly connects the living, dining, and kitchen spaces. In the living room adjacent to the kitchen a raking plywood ceiling adds height and creates a spacious atmosphere.
Our clients asked us to build a kitchen that blends into the modern design of white and black with natural timber tones and some punches of colour. Working closely together with our client, we planned the kitchen to ensure it not only met their functional needs but also contributed to the overall aesthetic of the home.
The kitchen showcases an interplay of white and black elements, with the cabinetry contributing texture and depth through its pronounced lines. The work benchtop combines a thick stainless steel plate on plywood, offering a sturdy and practical surface while being elegant. Meanwhile, the kitchen island boasts a handmade concrete benchtop, which not only adds texture but also serves as a beautiful focal point in this gathering area.













