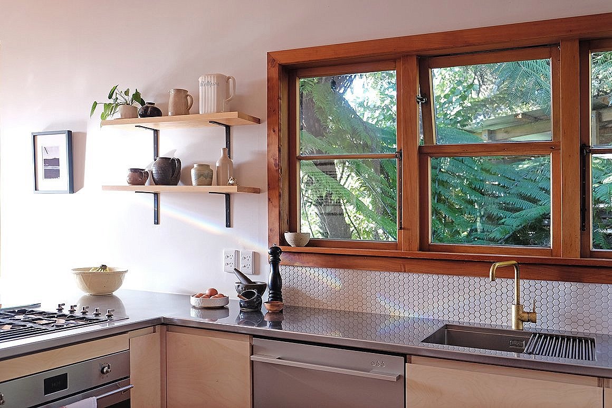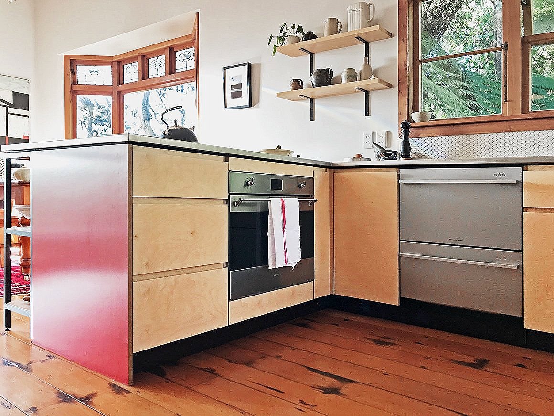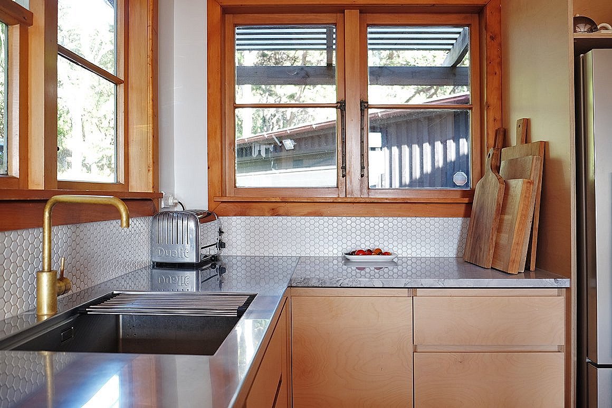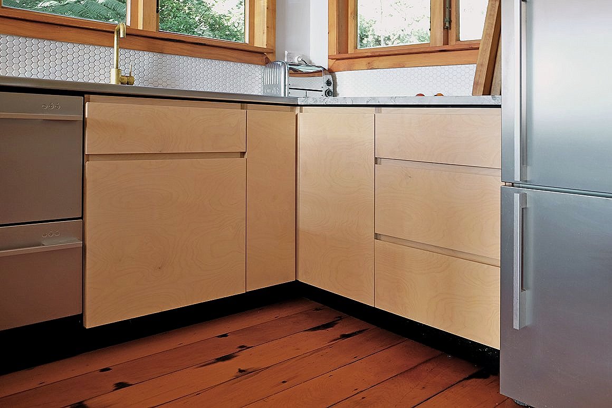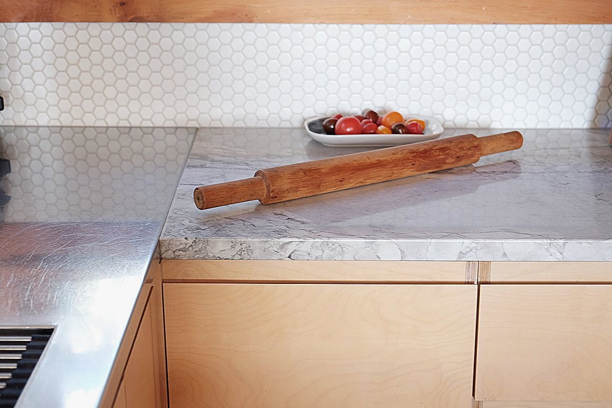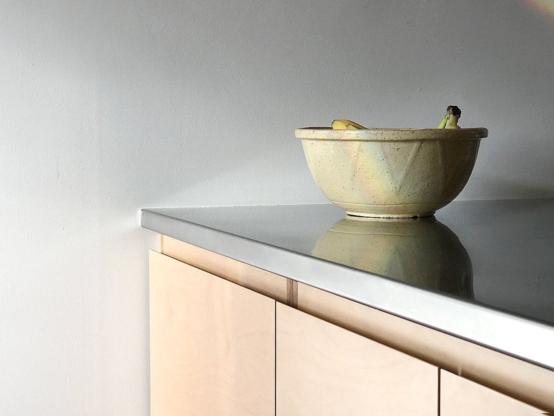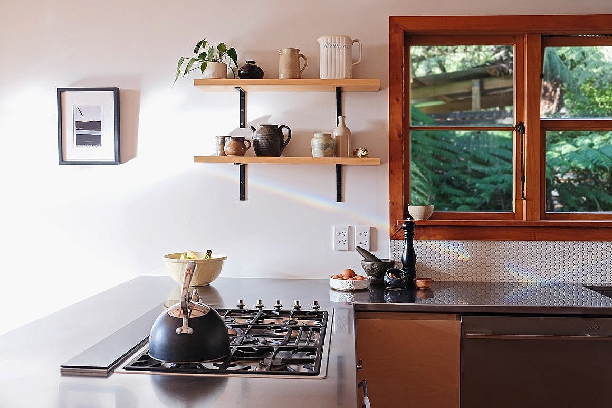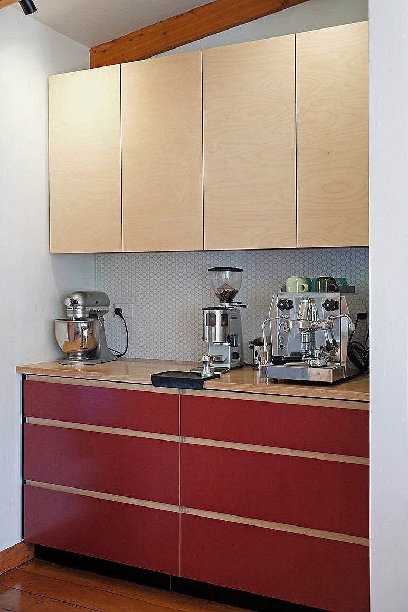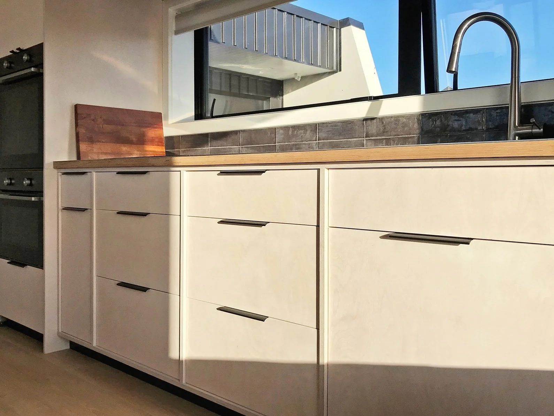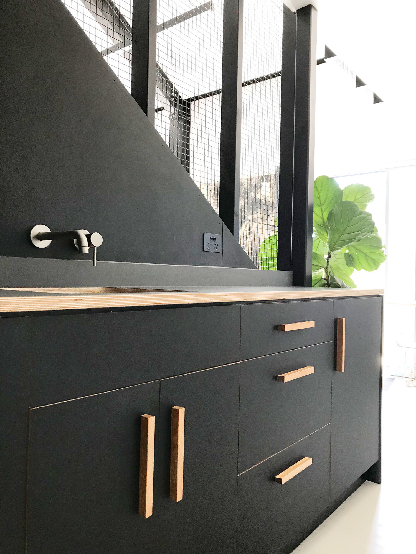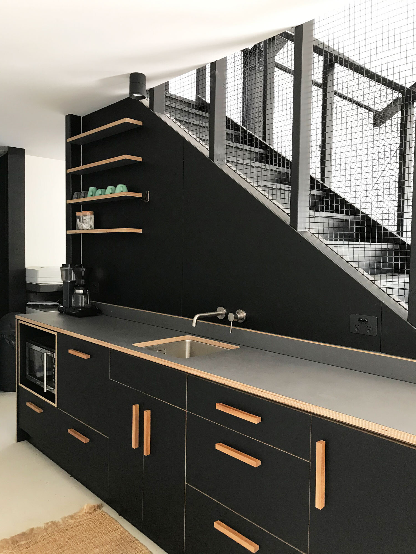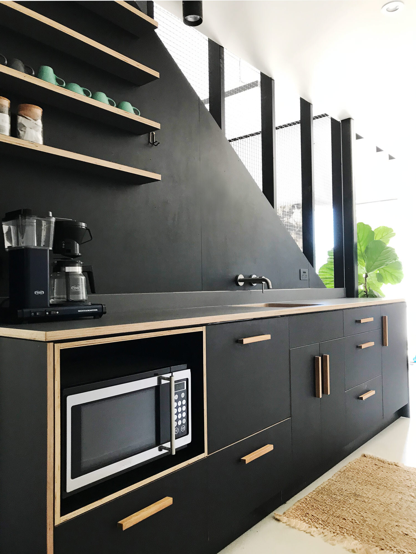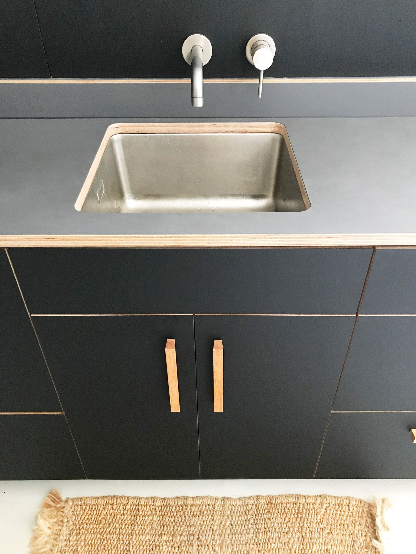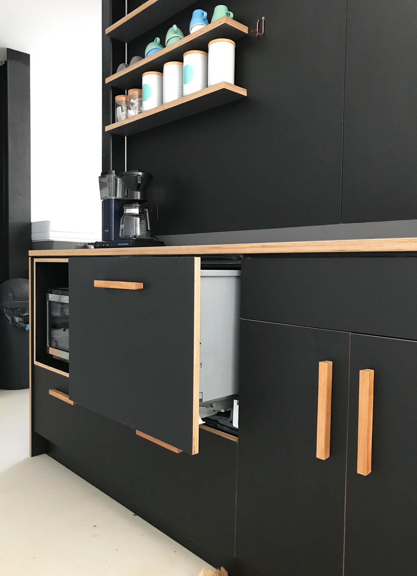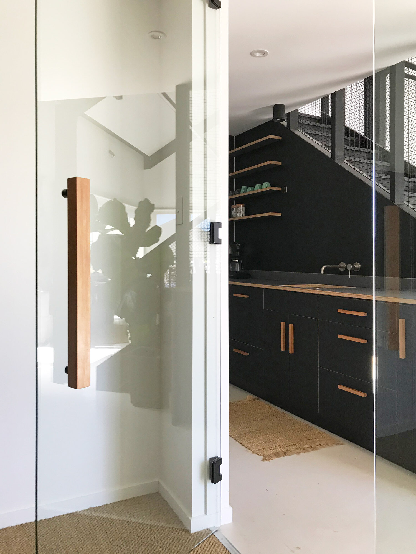Nestled amongst the lush bush in Raglan lies this beautifully designed timber house that seamlessly blends with its natural surroundings. The interior design incorporates multiple levels, with native timber as a prominent feature throughout.
The owners approached us with a desire to transform their outdated kitchen into a modern, minimalist space that would provide better functionality, storage, and a greater sense of openness.
The new kitchen is crafted from birch plywood. A recessed handle design for drawers and doors is incorporated to embrace the minimalist aesthetic. While the majority of the kitchen features a natural birch tone, red is incorporated as a feature colour. It highlights the island end panels, accentuated by a custom-made open steel shelf, as well as the drawers in the coffee station and pantry area, which is tucked into a niche. Complementing the kitchen island are two solid Ash timber shelves supported by black brackets.
Considering our clients' passion for cooking and entertaining, the gas hob is positioned to face the dining table, allowing them to engage with their guests while preparing delicious meals. The benchtops are a combination of three different materials to cater to specific functions. Stainless steel is utilized for the main kitchen area, seamlessly incorporating a downdraft extractor that doesn't obstruct the view. A stone benchtop is dedicated to rolling dough. And for the coffee station, we incorporated a solid Ash timber surface, adding warmth and character.



