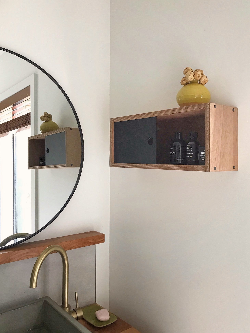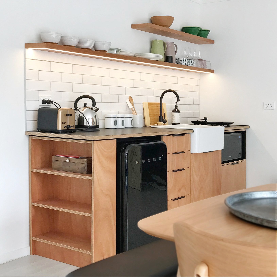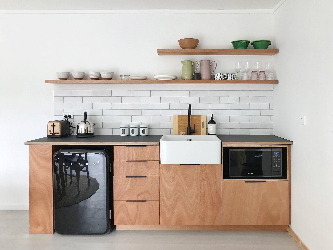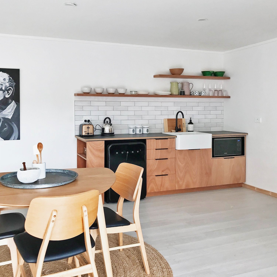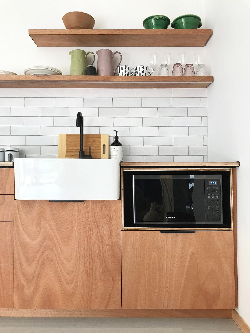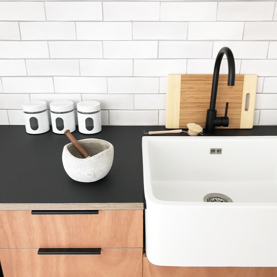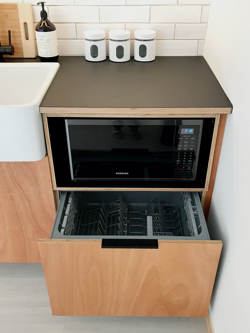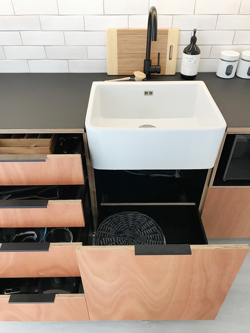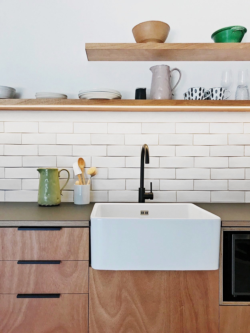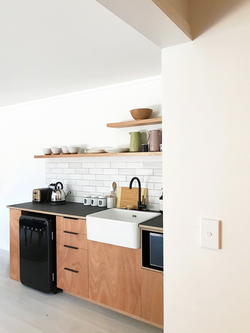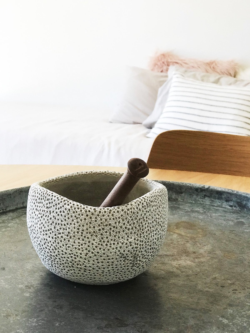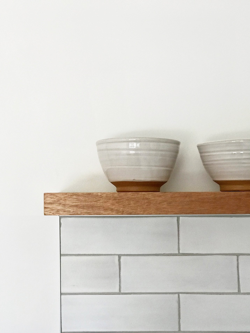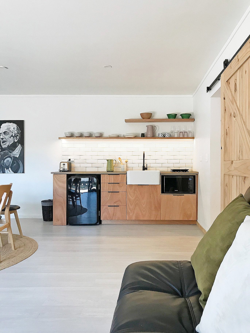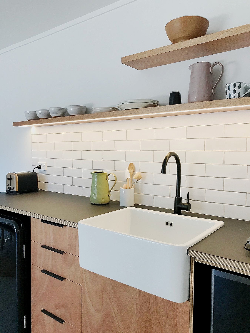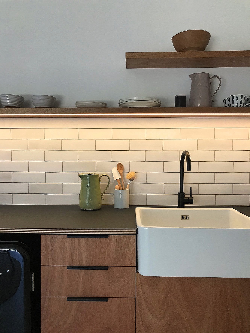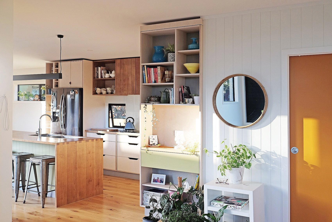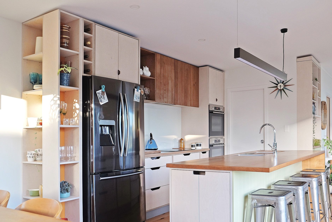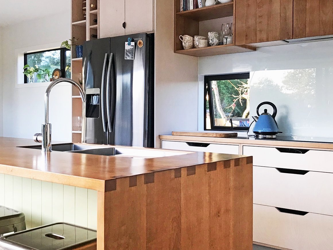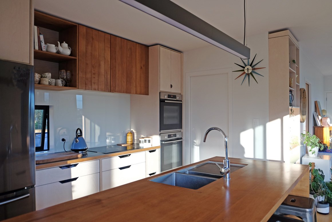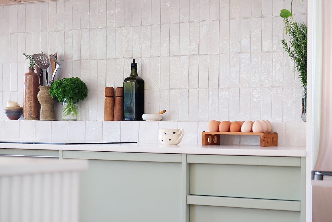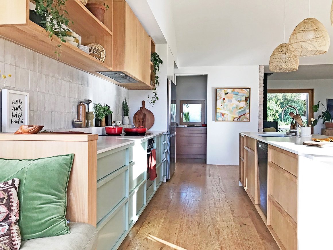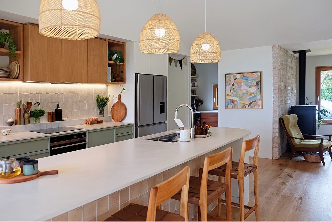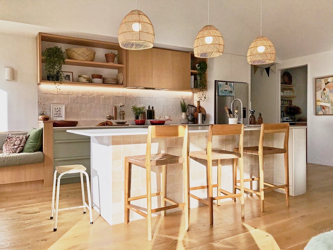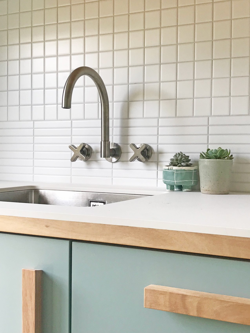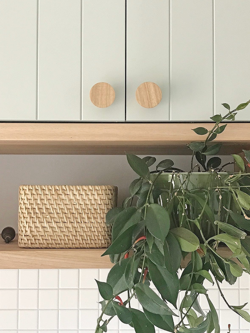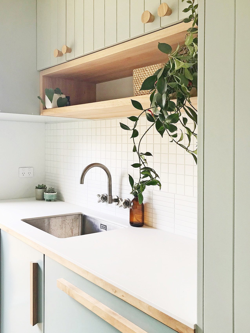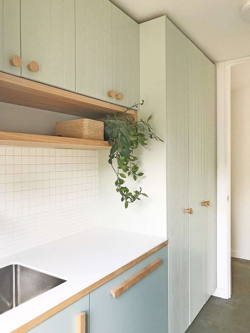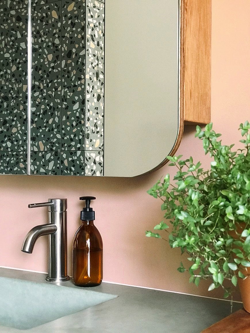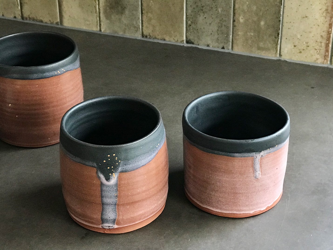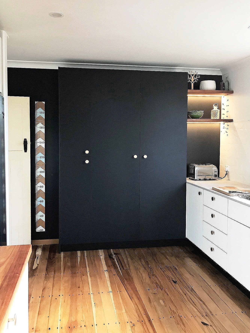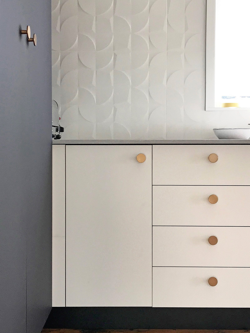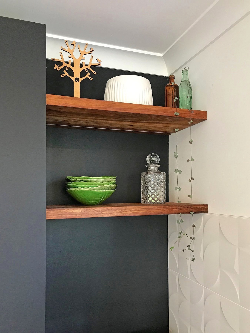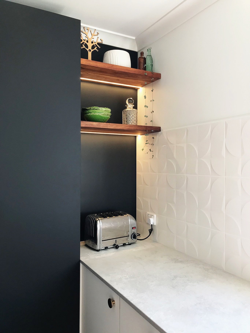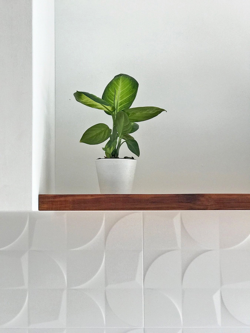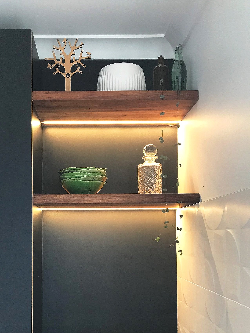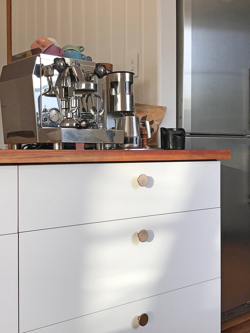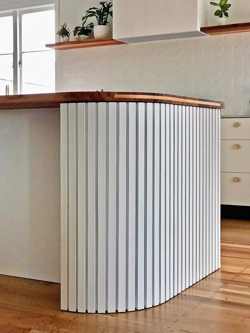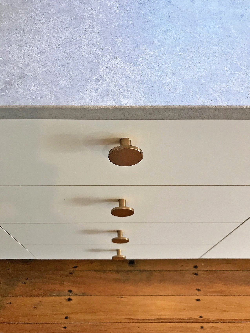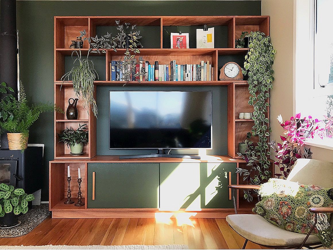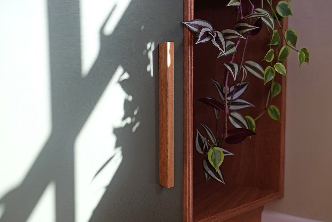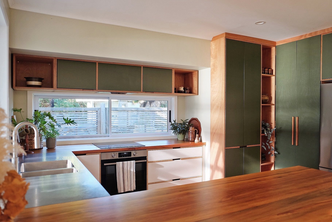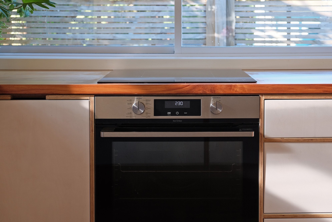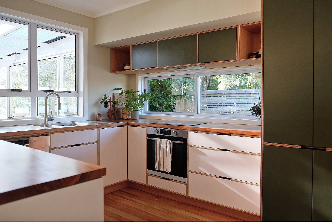Sustainable living is the way of the future. At MOTIDE, we focus on simple yet functional designs that bring out the beauty of sustainable materials like plywood. Thoughtfully designed furniture pieces that are built to last are perfect additions to modern New Zealand homes, helping eco-conscious people like you find solutions that align with your practical and sustainable goals.
New Zealanders have been focusing more and more on sustainability in the past few years, so there has been a strong growing demand for environmentally friendly materials and well-designed furniture pieces. At MOTIDE, we deeply care about the environment. This is why we are committed to sustainably made, handcrafted products made by talented local artisans.
10 Sustainable Materials For Eco-Friendly Households
Here are ten of the materials we have selected for the furniture pieces we offer in our selection:
Plywood: Versatile, Durable And Renewable. Plywood is made of very thin wood layers that are glued together at different angles to cross the wood grains and increase strength. This innovative lamination method significantly increases durability and reduces the chances of warping, shrinking and splitting. So, plywood is a fantastic material for long-lasting furniture.
We use varieties of plywood, such as birch plywood, for our products. Plywood is not only valued for its durability and strength, but it is also lightweight, which facilitates easier handling and transportation without compromising structural integrity. Its versatility allows for creative designs and finishes, making it ideal for practical and aesthetic purposes.
Just like solid pieces of timber, plywood has a natural, unique beauty that’s easy to love. The beautiful look of wood can help bring the outdoors in. Of course, plywood can also be painted to match your interior design.
Rattan: Light, Classic And Gorgeous. Rattan has remained such a popular material for furniture due to its lightweight nature and rustic charm. It’s also a natural, biodegradable material.
Its lovely aesthetic appeal has made rattan a prevalent choice for both indoor and outdoor furniture. Rattan is also one of the world’s fastest-growing sustainable materials for furniture production. Rattan is abundant, long-lasting and renewable, making it a wonderful choice for eco-conscious Kiwis.
Brass: Timeless Beauty And Recyclability. Brass is a beautiful, durable metal that’s very long-lasting. It’s often used for accents and hardware to add a bit of modern class to wooden furniture. It has a very luxurious appearance, and it’s resistant to everyday wear and tear.
On top of its other benefits, brass is also recyclable, contributing to a circular economy.
Cork: Lightweight And Lovely. Cork is very eco-friendly due to its harvesting process - cork is made from the bark of the cork oak. Because cork is just made from the bark, cork can be harvested without cutting down or hurting any trees. The soft, light nature of cork makes it perfect for cushioning, panels and additions to add visual appeal to furniture.
Concrete: Durable And Long-Lasting. Concrete is very versatile and can be used to make a variety of furniture parts, including basins. Its durability means that it can last for a very long time without having to be replaced. It also has no chance of warping, rotting or being eaten by insects. Concrete can be used to create simple, beautiful and minimalist designs that are very suitable for contemporary households.
OSMO Protective Oil Finish: Enhancing Wood Durability. OSMO protective oil is a sustainable wood finish which can enhance the durability of wood without marring its natural beauty and visual appeal. It’s a non-toxic, eco-friendly oil that complements the sustainability of the rest of the furniture piece.
Rimu Timber: A Kiwi Classic. Rimu timber has been used in New Zealand for decades and is a very popular species of hardwood here in Aotearoa. It’s durable, beautiful and available from local sources, reducing emissions caused by transportation needs. Rimu is known for its stunning, distinct grain patterns, which add even more natural elegance to the furniture it’s used for.
Tawa Timber: Light And Reliable. Tawa timber is locally available in New Zealand and is loved for its beautiful light colour and appealing smooth texture. It’s often used for sleek, modern furniture designs.
OSMO Polyx Oil: Eco-Friendly Wood Protection. OSMO Polyx oil is an eco-friendly wood treatment, and its natural ingredients allow it to protect wood against water, dirt and damage without hurting the environment.
Pine Wood: Classic, Affordable And Sustainable. Pine has remained such a popular material for decades because of its durability, gorgeous appearance and due to the fact that pine trees are a fast-growing species. It’s commonly used for all kinds of products, including furniture.
Enhancing Your Home With Thoughtful, Handcrafted Furniture
How would you like to spruce up your home? We welcome you to come to view our selection of locally-made furniture. If you’re searching for something truly unique, we also have bespoke options available.
To speak to us, you can reach out on 022 0678910 or use our contact page.
MOTIDE: Let’s enjoy sustainable living together, one piece of furniture at a time.










